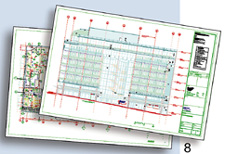![[A R C H I T R I O N]](../../graphics/archi.gif) |
||||
![[A R C H I T R I O N]](../../graphics/archi.gif) |
||||
| Communicate better |
|
 |
The O2 desktop workstation is truly a native video machine -- the first system to integrate video, audio and real-time compression technologies as fundamental components of its architecture. The built-in video capabilities of the O2 allow Architrion users to capture video sequences in real-time right from the software, edit the movie file using the O2 workstation's bundled media tools and publish it on a web page for review by any computer with an Internet connection, or output it to external video. |
![]()
PLANS AND SECTIONS
DRAFTING TOOLS
ADVANCED OUTPUT MANAGEMENT
DWG SUPPORT
Architrion lets you automatically extract plans, sections and elevations from your model. Just click the cut points or specify the elevation of a cut for a plan and Architrion automatically calculates it for you. Elements that are above the cut line are optionally represented in dotted lines. All plans and sections remain dynamically connected with the model-modify either and all others will be automatically updated. Coordination worries are a thing of the past.
A complete set of architectural drafting tools is available to aid in model building or to produce the final working drawings and construction details. Advanced features include NURBS curves and ellipses, special construction lines and associative hatching. Architrion's smart cursor automatically detects logical construction points, providing more ways to create lines, circles and arcs with fewer tools.
Dimensions are fully associative. When the geometry they describe is modified, they update automatically. Dimension styles can be completely customized with control over every element of the dimension string. Settings can be saved for later use. An automatic dimensioning tool dramatically accelerates the dimensioning of floor plans and sections.
Architrion includes tools for layout and plotting management that go far beyond simple plotter and printer drivers.
A new page layout facility lets you compose and manage output documents that can remain active during the life of the project. The output document is composed by defining windows in the page that can contain different views of the project. The views can be sections, plans, perspectives, 2D details, wireframe axonometrics or even renderings. Each window has its own scale and can be positioned anywhere on the page. All the tools remain active in page
layout mode, so you can add elements or edit the contents of each window. And, you can rotate the views and turn off certain elements with layers or filters.
Your project can contain as many pages as necessary, each with its own settings. The layout pages are saved with the rest of the project. They are dynamic and updated automatically according to the modifications of the project. Or, if you so choose, they can be static to show the completion of the project at a certain moment. You can also manage output documents for the life cycle of a project. Completely automating the layout of output documents or standardizing your page layout for different projects saves a lot of time. Change any design aspect in your model and
the drawings embedded in the layout pages update automatically. This way you are always ready to print.
Want to open an AutoCADTM file? Simply select Import from the File menu. The drawing will be opened with all its
entities and attributes intact. To send the file back to an AutoCADTM station, just select Export DWG.
| Previous | Next |