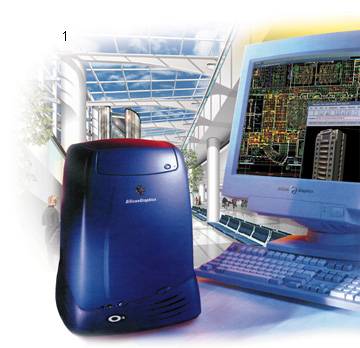![[A R C H I T R I O N]](../../graphics/archi.gif) |
||||
![[A R C H I T R I O N]](../../graphics/archi.gif) |
||||
| Performance |
|
 |
The Architrion/O2 system combines industry-leading CPU and graphics performance with awesome design and modeling capabilities. Architrion/O2 provides a level of interactive visualization you never expected to find, especially at such an affordable price. With this combination of power and features, you'll accomplish more on the desktop than you ever imagined possible. This combination is ideal for professionals of the building and design industries who need to visualize their ideas in 3D and communicate them to others. The Architrion/O2 system provides a specialized design and modeling environment and the ability to interactively visualize the models (even with textures) at any point during the design process. The outstanding Web capabilities of the O2 allow for easy communication of the work through the Internet or on company intranets. Finally a system for designers ! |
|
- Unified 2D/3D environment. - User definable workplanes. - Create and edit models and drawings in any 3D view including sections. - Smart cursor with automatic detection of logical construction points for snapping. - Automatic stair creation utility. - True ACIS®-based 3D solid elements. - Boolean operations. - Nurbs-based complex surfaces. - New 2D primitives: Nurbs curves, special construction lines, ellipses. - Associative dimensionning - Associative hatching - Advanced object distribution - Picker tool: pick attributes directly from the drawing. |
 |
|
- Zoom dependent symbols and frames display. - Wall library with optional construction material, connection priority and texture. - Design-TrackTM lets the user maintain design intentions. - Smart extraction of plans and sections. - Integrated rendering - Library of Architectural texture maps. - Unlimited number of light sources - Dynamic page layout facility with multiple output scale on the same document - Read and write DXF and DWG formats. |
|
![]()
ARCHITECTURAL OBJECTS
ADVANCED MODELING TOOLS
Architrion is totally dedicated to the building industry. Every tool, process and
command is optimized for architectural work. Its interface is designed to be
intuitive and natural for architects and designers, so you can concentrate on your
work rather than on the computer.
The 3D model is at the core of the Architrion process. You create the model while you
design not after. Its complete plasticity encourages design innovation and yet
provides highly accurate drawing output. You are essentially building the building
before it is built.
Architrion lets you work with true architectural objects that behave naturally. A
wall is a wall. It connects automatically to other walls. It heals when you move an
opening. It has a composition and a rendering texture. Walls even have a connection
priority attribute so that intersections are cleaned up intelligently. All this
information can be stored in a wall library so that it can be easily reused at any
time.
The creation of stairs is completely automated. Once the stairs are specified, they
will be recalculated every time you move the attached slab. Doors and windows are
available directly from the Frames library. Frames are parametric; when stretched
they will readjust intelligently. They will display according to the view (even in
section) and their representation is automatically simplified at distant zoom levels
to speed up redraws.
True solids (ACIS®) and NURBS-based complex surfaces add an exciting new dimension to
Architrion.
These new tools allow you to sculpt practically any form you desire.
Create models of unprecedented complexity with Architrion's solid modeling tools.
Solid primitives include true spheres, cylinders, conics and others. Boolean
operations let you punch openings of irregular shape into curved walls. A drafted
outline can be extruded into a 3D form whether along a straight line, a compound path
or with a varying cross section. An outline can also be revolved around an axis or
lathed into a solid. These tools are ideal to create mouldings, pipes, ducts, vaulted
roofs, arches, classical columns... you name it!
| Previous | Next |